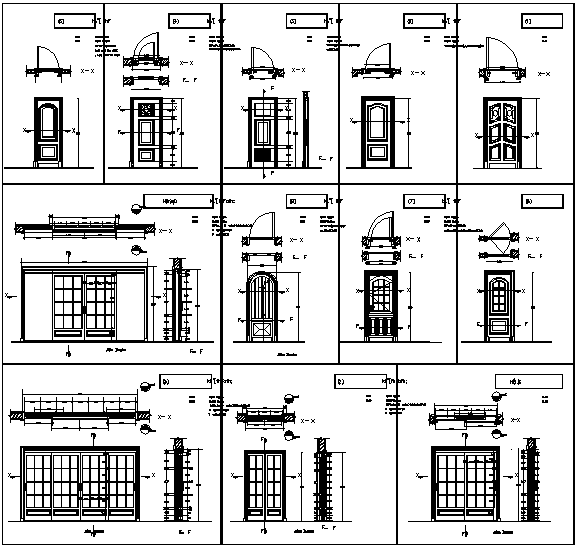Door design with sectional detail
Description
Door design with sectional detail dwg file with view of different door view with dimension of door and sectional detail of door with door handle,frame and circular
and rectangular shape design of door.
File Type:
DWG
File Size:
1.8 MB
Category::
Dwg Cad Blocks
Sub Category::
Windows And Doors Dwg Blocks
type:
Gold

Uploaded by:
Liam
White
