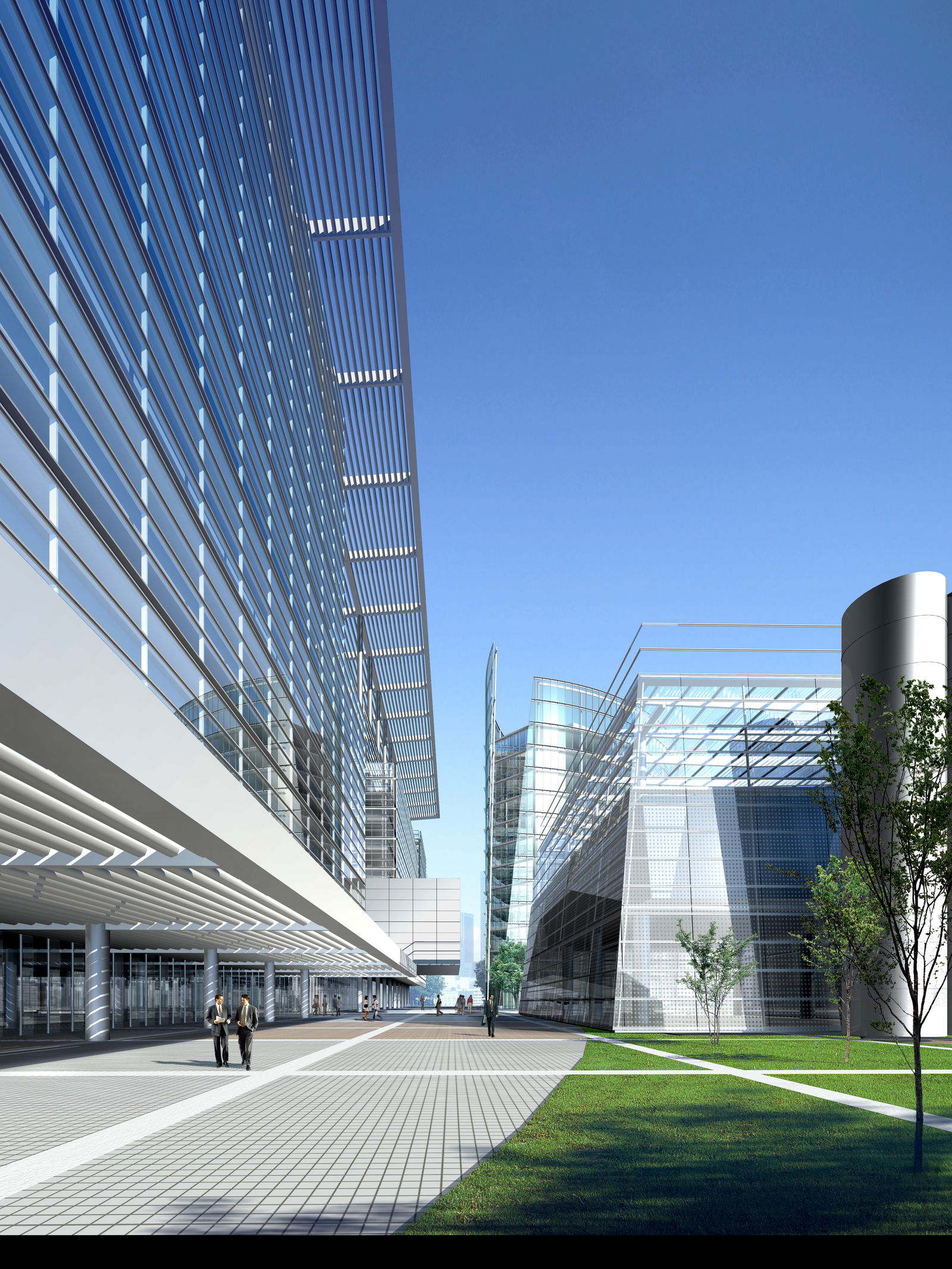Shopping Mall Architectural Design Project File in DWG Format File
Description
Shopping Mall Project Details max file.
The architecture plan of Shopping Mall and corporate office detail, have 3d elevation design and render image of shopping mall project.
Uploaded by:
K.H.J
Jani
