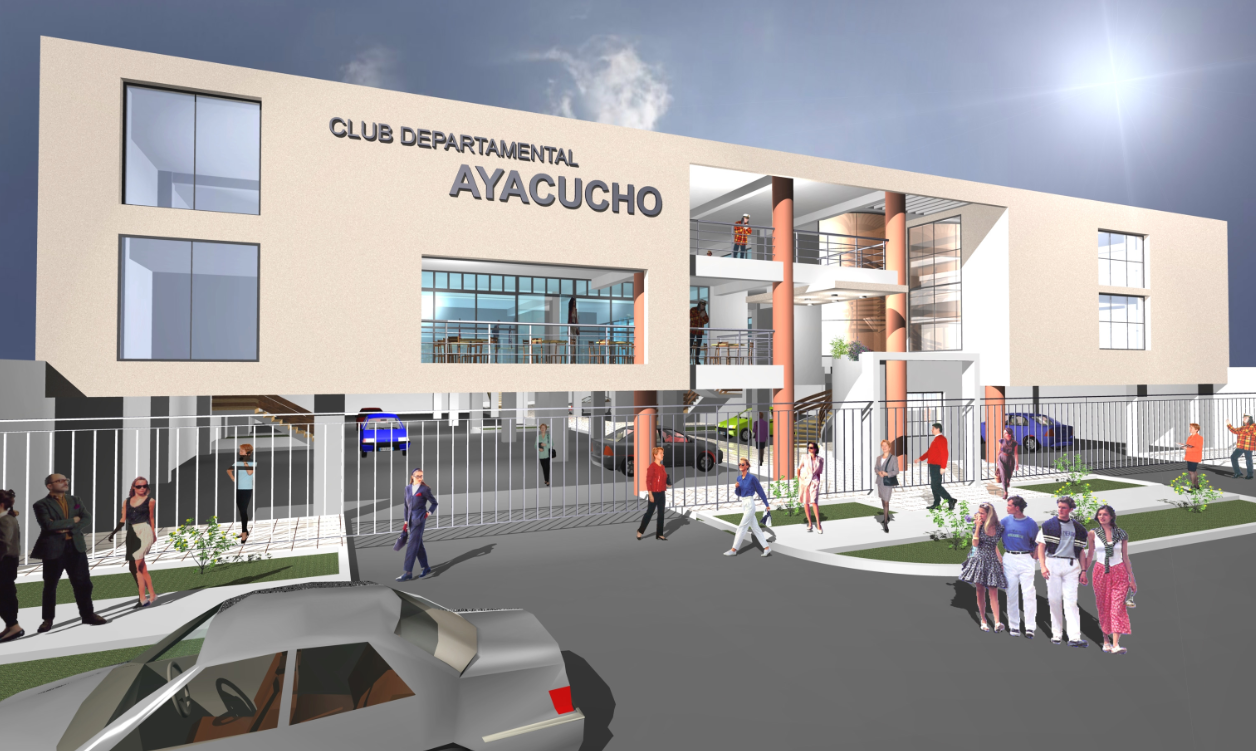Explore 3D House Elevation Plans Detail in DWG Drawing Format
Description
Front elevation 3 D plan view detail dwg file, Front elevation 3 D plan view detail with naming detail, furniture detail with door and window detail, reeling detail, etc.
Uploaded by:
