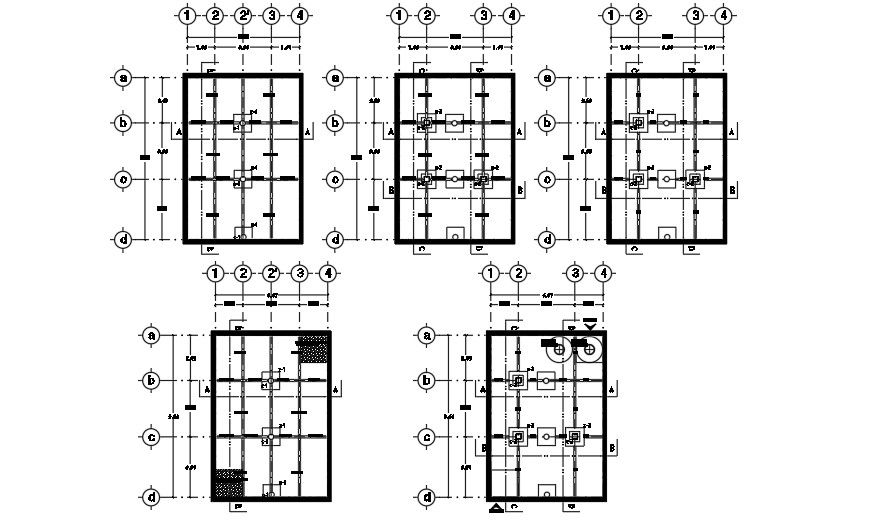7x10m Building Plan with Structural and CAD Layout Design
Description
7x10m floor plan foundation and column layout is given in this AutoCAD DWG drawing file. Here, 2500 L water tank is mentioned. Column cum foundation is mentioned in this drawing. Here, circular column, and square column is provided. The distance between each column is mentioned. Each dimension is mentioned in the m.
Uploaded by:

