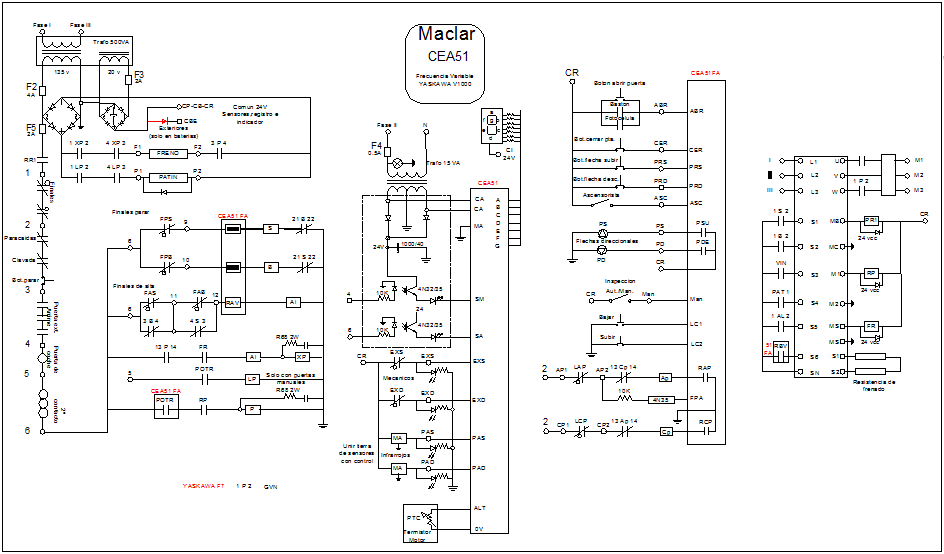Electric Lay-out design for motor control system
Description
Electric Lay-out design for motor control system dwg file with view of wiring diagram
of motor control system with view of electric symbol and wiring path in electric layout
design.

Uploaded by:
Liam
White

