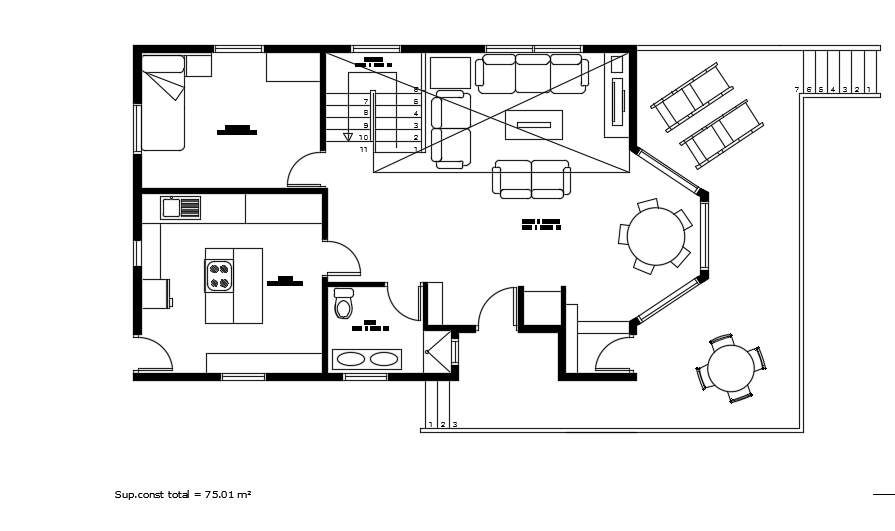14x8m Residential Plan with Furniture in DWG File Format
Description
14x8m residential plan and furniture’s layouts are given in this AutoCAD file. This a ground floor plan consists of the living room, kitchen, dining area, breakfast area, master bedroom, family hall, common bathroom, outside area, and vestibulo is available. Each room area is mentioned in this drawing. The total constructed area is 75.01m2.
Uploaded by:

