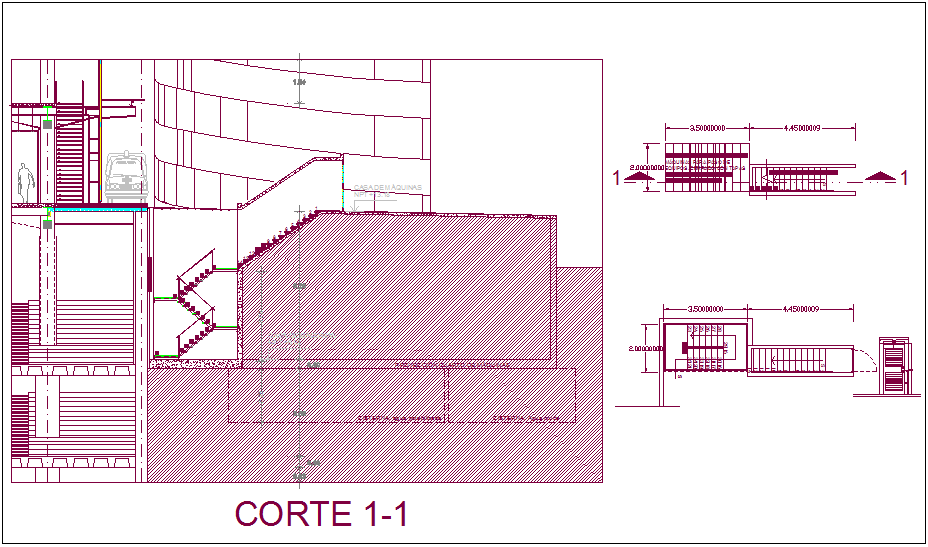Metal door design with staircase view
Description
Metal door design with staircase view dwg file with view of door with dimension of door and handle and hinge view of door,staircase view with step and support with sectional view.
File Type:
DWG
File Size:
1 MB
Category::
Dwg Cad Blocks
Sub Category::
Windows And Doors Dwg Blocks
type:
Gold

Uploaded by:
Liam
White

