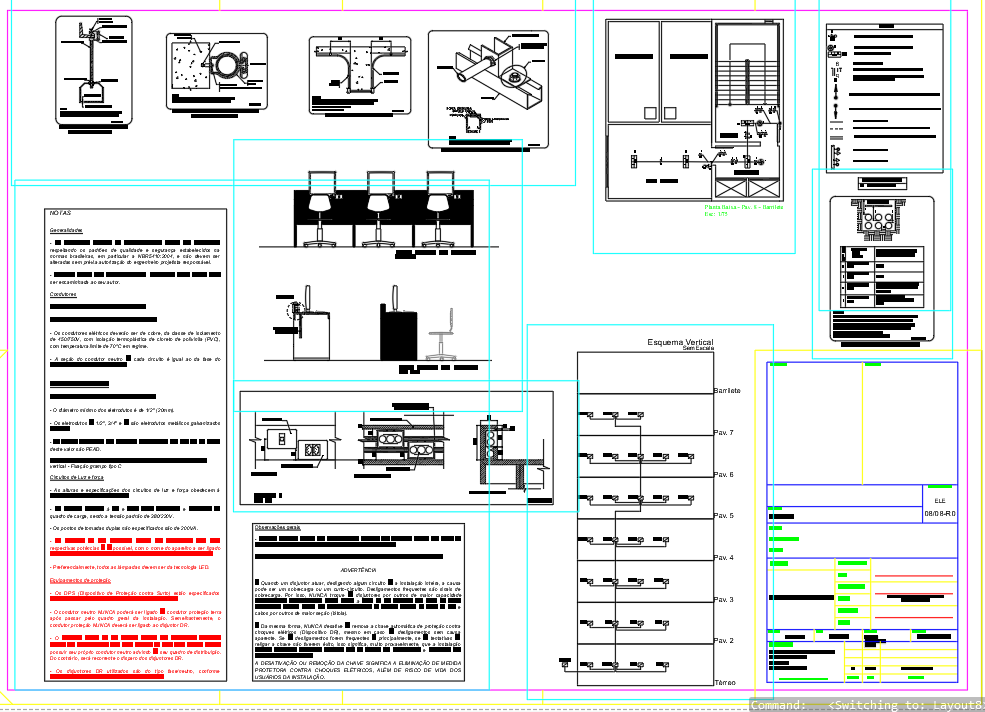laboratory constructions and interiors details drawings in autocad dwg files
Description
We provide a wide range of laboratory CAD files to support the detailed design of scientific facilities and equipment. Our product includes laboratory CAD drawings such as lab architectural plans DWG and Autocad files for laboratory design, as well as scientific laboratory DWG and laboratory layout AutoCAD files. Our CAD files for lab equipment CAD design, laboratory building DWG, and research lab architectural drawings have been carefully crafted to ensure that you have the most comprehensive source of information possible.

Uploaded by:
Eiz
Luna
