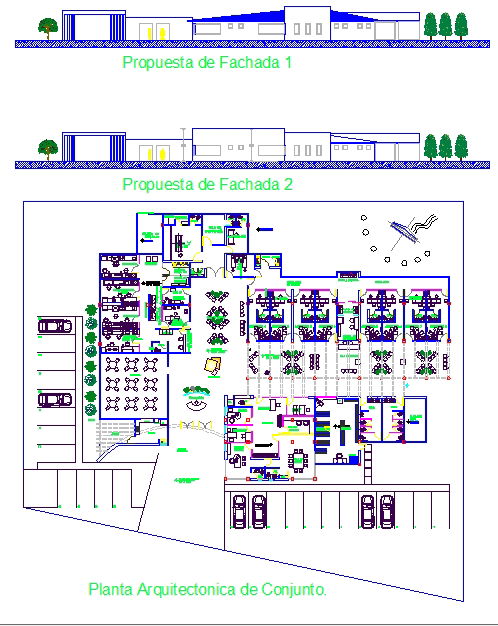Clinic detail drawing
Description
Clinic detail drawing Download file, Clinic detail drawing Design, Clinic detail drawing Download image. The architecture layout plan of all unit with furniture plan, section plan and elevation design of Clinic project.

Uploaded by:
Liam
White
