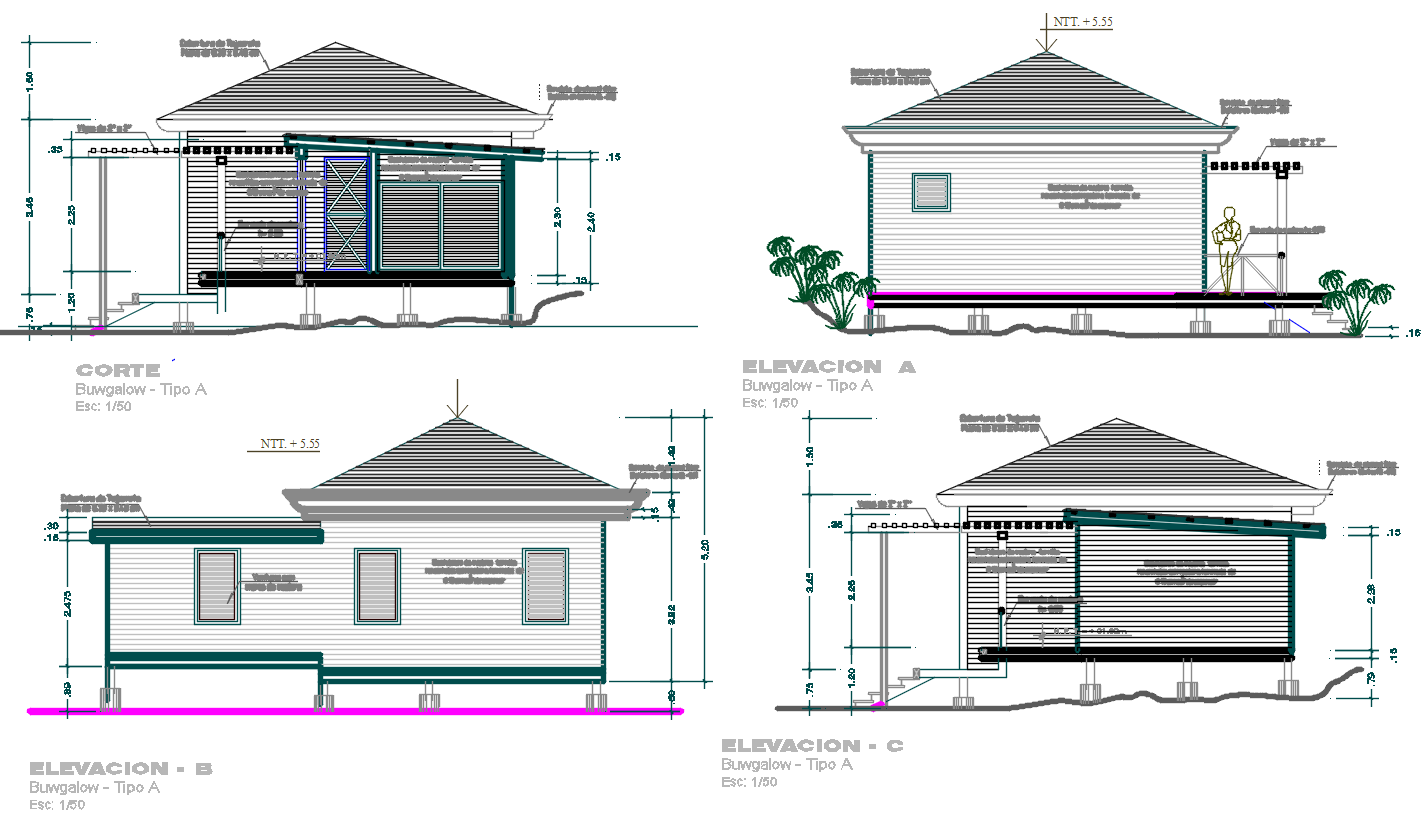Creating Detailed House Elevation and Section Drawings
Description
If you are looking for reliable and accurate AutoCAD files for house elevation and section drawing, look no further than our service. Our talented team of professionals has years of experience in the industry, ensuring that we always provide our clients with high-quality drawings that meet their expectations. We are committed to delivering exceptional results that our clients can depend on. Contact us to learn more and download the DWG file for your residential house section drawing and elevation design.
Uploaded by:

