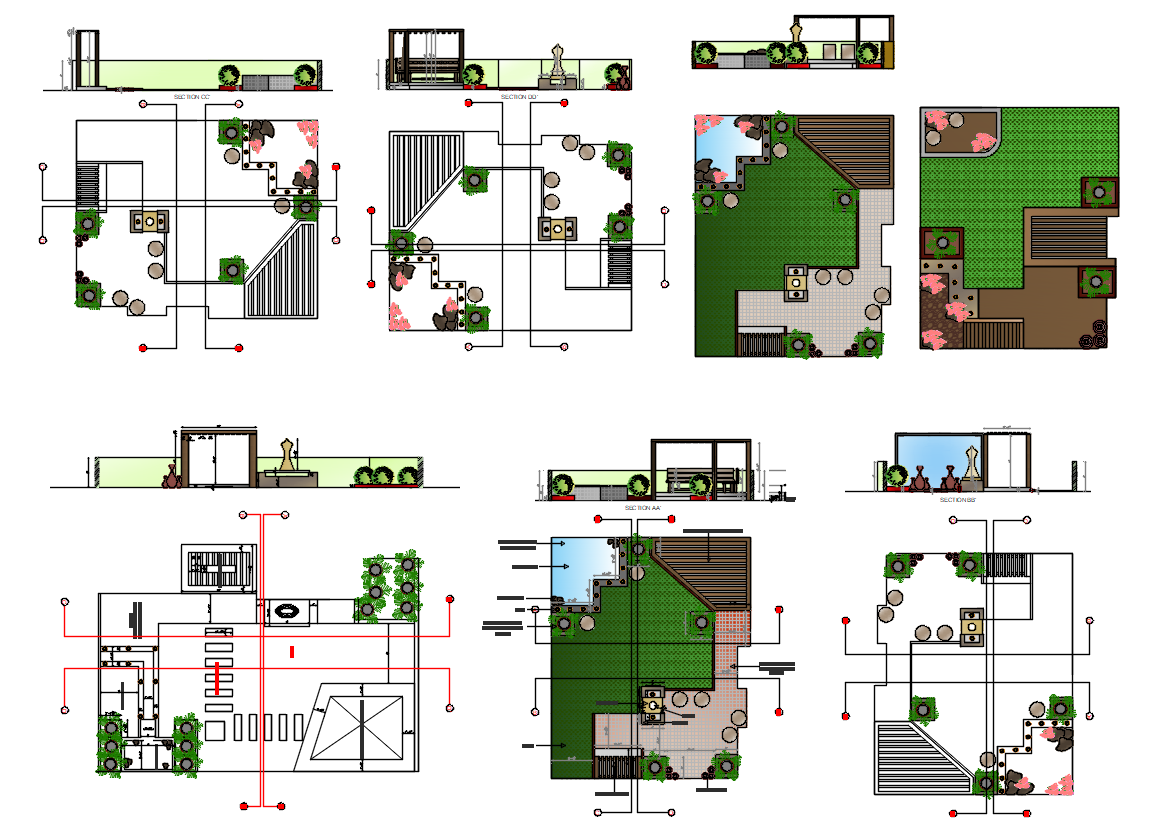Terrace Garden Landscaping CAD Drawing Plan for Modern Interiors
Description
This Terrace Garden CAD drawing provides a detailed DWG layout for architects, landscape designers, and interior planners. The file includes plant placement, walkway design, seating areas, and structural details for efficient terrace landscaping. Professionals can use this AutoCAD drawing to plan functional and aesthetic green spaces, ensuring proper utilization of space, harmonious plant arrangements, and visually appealing layouts for residential or commercial terraces.
File Type:
Autocad
File Size:
642 KB
Category::
Landscape
Sub Category::
Front Of House Landscaping
type:
Gold

Uploaded by:
Kushank
sharma

