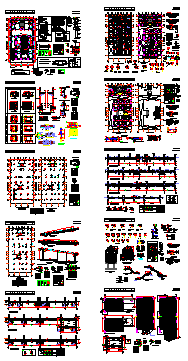Structure layout of multi family architectural floors design drawing
Description
Here the Structure layout of multi family architectural floors design drawing with plan ,section design drawing and foundation design drawing in this auto cad file.
File Type:
DWG
File Size:
11.1 MB
Category::
Structure
Sub Category::
Section Plan CAD Blocks & DWG Drawing Models
type:
Gold
Uploaded by:
zalak
prajapati

