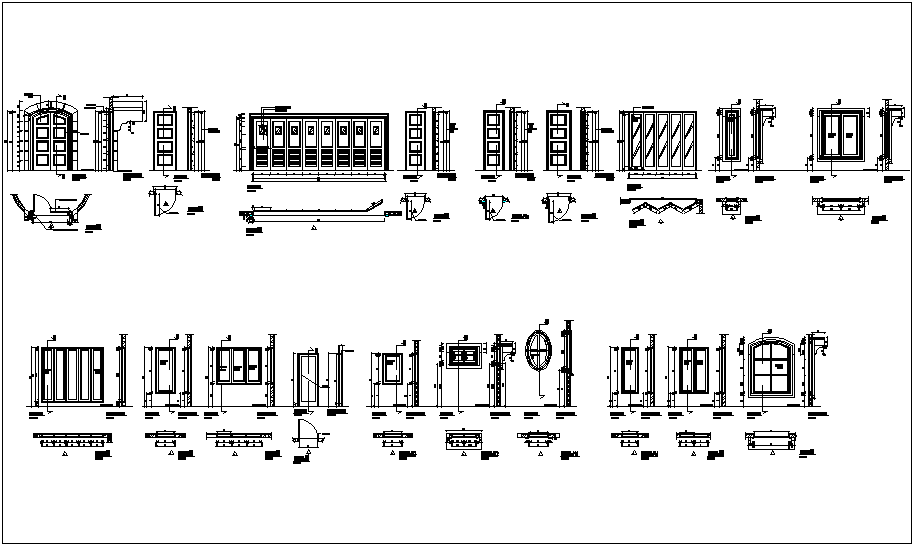Mediterranean style door and window design view
Description
Mediterranean style door and window design view dwg file with view of door and
door dimension with different model of door like a rectangular and curvature shaped
design of door and window with sectional view.
File Type:
DWG
File Size:
1.2 MB
Category::
Dwg Cad Blocks
Sub Category::
Windows And Doors Dwg Blocks
type:
Gold

Uploaded by:
Liam
White

