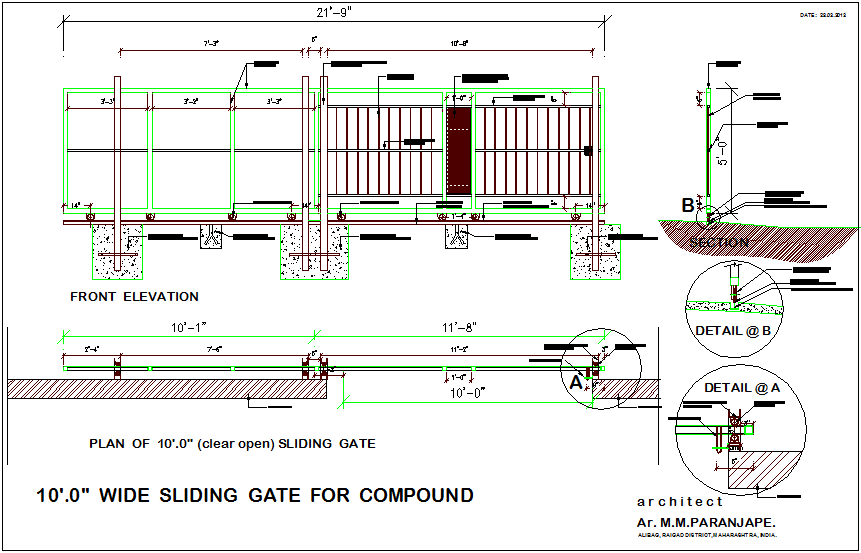Sliding Gate with Sectional View for Residential and Commercial Use
Description
Sliding gate design with sectional views in AutoCAD DWG format. This layout includes precise dimensions, construction details, and installation guidance suitable for residential, commercial, and industrial projects, helping architects and engineers plan functional and secure gate systems efficiently.
File Type:
DWG
File Size:
75 KB
Category::
Dwg Cad Blocks
Sub Category::
Windows And Doors Dwg Blocks
type:
Gold

Uploaded by:
Liam
White

