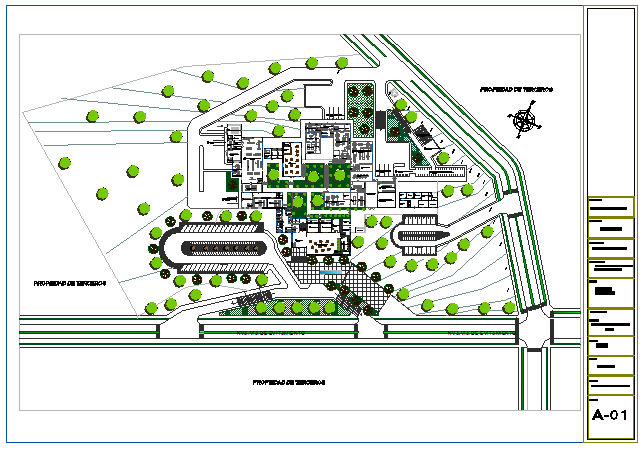Landscaping layout design of industrial complex design drawing
Description
Here the Landscaping layout design of industrial complex design drawing with all detail design and layout plan design drawing in this auto cad file.
Uploaded by:
zalak
prajapati

