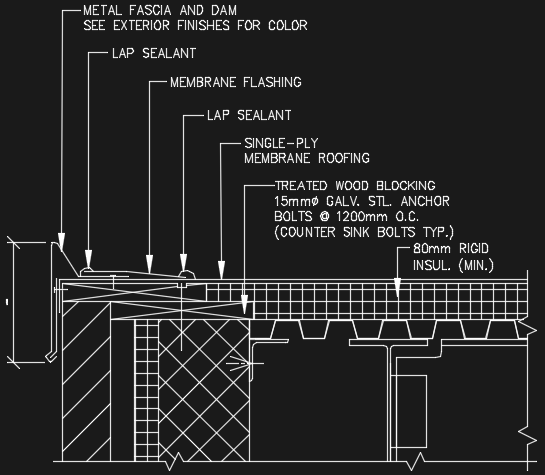Section detail of Metal Fascia design Autocad file drawing
Description
Metal fascia covers a structure from the drip edge to the soffit for added protection and a finished look. Metal fascia goes over the fascia board, which is the wood trim installed along the roofing edge of your home
Uploaded by:
zalak
prajapati
