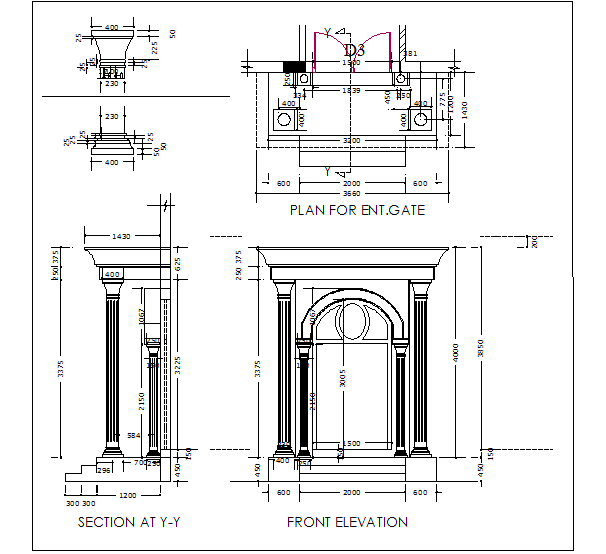Entrance view with column and sectional detail
Description
Entrance view with column and sectional detail dwg file with view of entrance door
view with dimension and designer column view and circular shaped design view in upper side of door with sectional view.
File Type:
DWG
File Size:
65 KB
Category::
Dwg Cad Blocks
Sub Category::
Windows And Doors Dwg Blocks
type:
Gold

Uploaded by:
Liam
White
