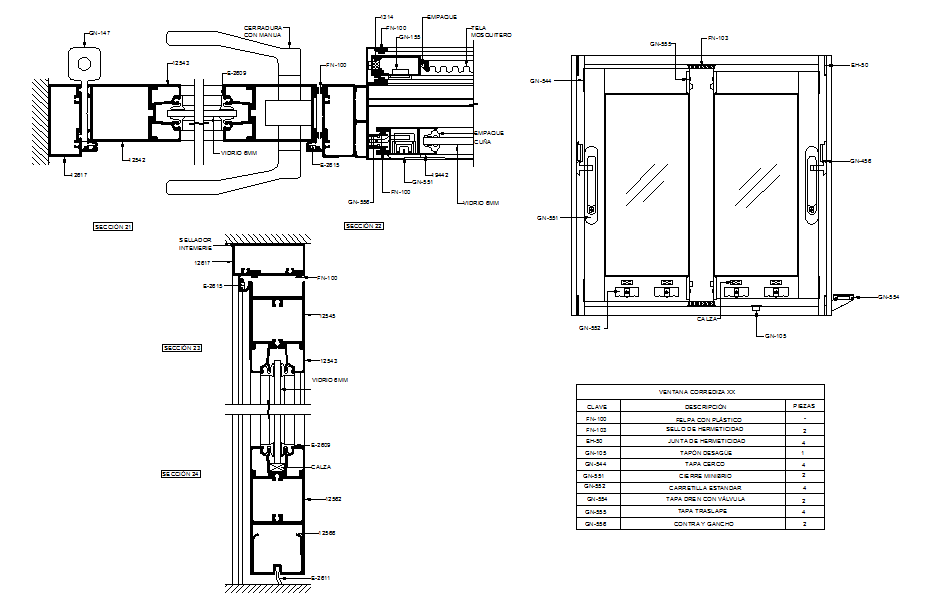Windows Detail
Description
Windows Detail Download file. Modern windows are usually glazed or covered in some other transparent or translucent material. Windows are held in place by frames. Windows Detail DWG.
File Type:
DWG
File Size:
214 KB
Category::
Dwg Cad Blocks
Sub Category::
Windows And Doors Dwg Blocks
type:
Gold

Uploaded by:
Jafania
Waxy
