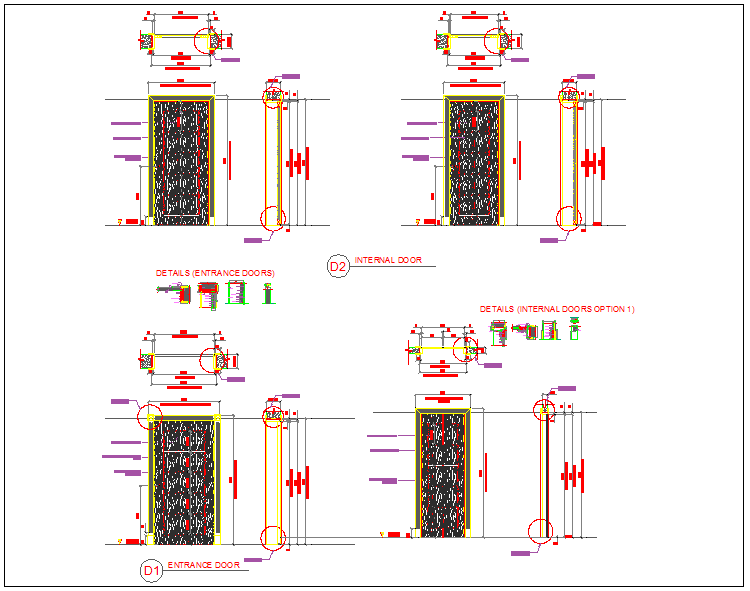West bay design for tower
Description
West bay design for tower dwg file with dimensional view of internal and external door
and sectional detail for door for joining in West bay design for tower.
File Type:
DWG
File Size:
6.6 MB
Category::
Dwg Cad Blocks
Sub Category::
Windows And Doors Dwg Blocks
type:
Gold

Uploaded by:
Liam
White
