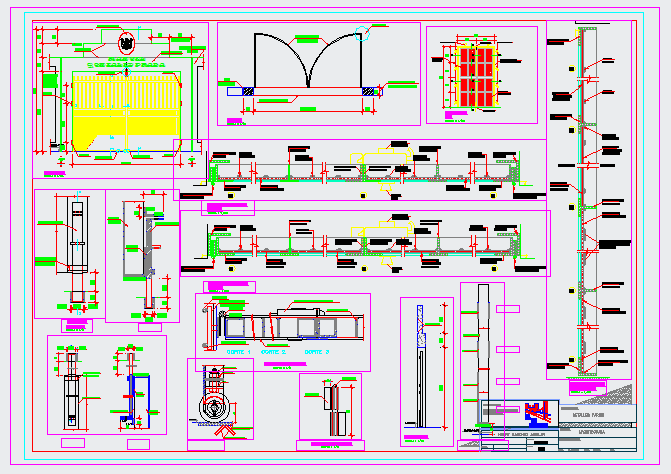Various type of Door detail drawing design
Description
This is a Various type of Door detail drawing design with section and detail drawing in this auto cad file.
File Type:
DWG
File Size:
4.2 MB
Category::
Dwg Cad Blocks
Sub Category::
Windows And Doors Dwg Blocks
type:
Gold
Uploaded by:
zalak
prajapati
