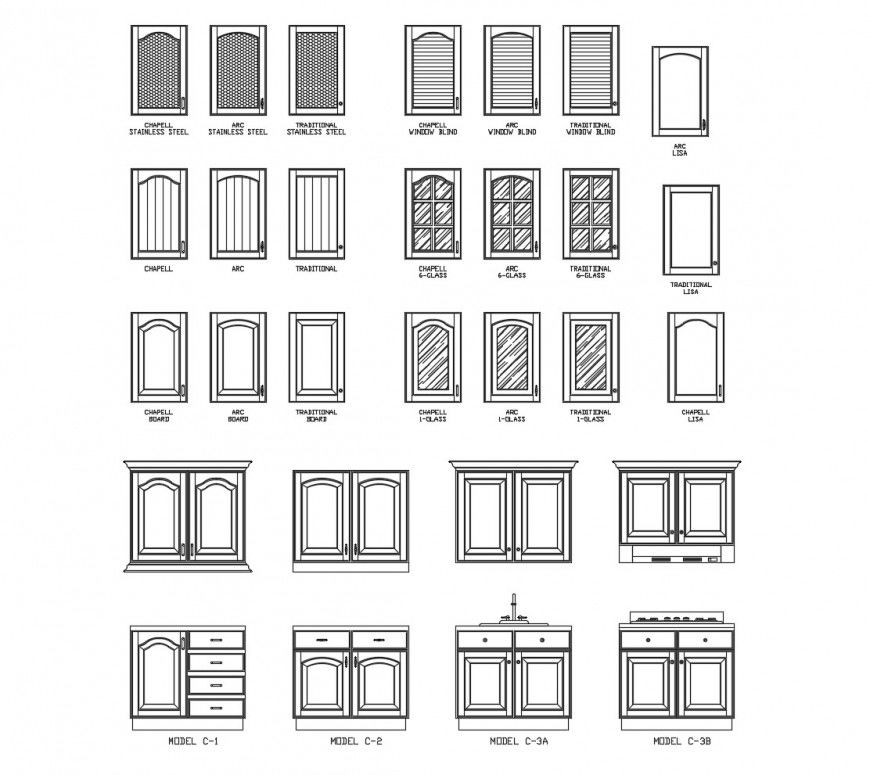Window block detail elevation 2d view autocad file
Description
Window block detail elevation 2d view autocad file, line drawing, frame detail, not to scale drawing, hatching detail, glass work detail, handle detail, etc.
File Type:
DWG
File Size:
88 KB
Category::
Dwg Cad Blocks
Sub Category::
Windows And Doors Dwg Blocks
type:
Gold

Uploaded by:
Eiz
Luna

