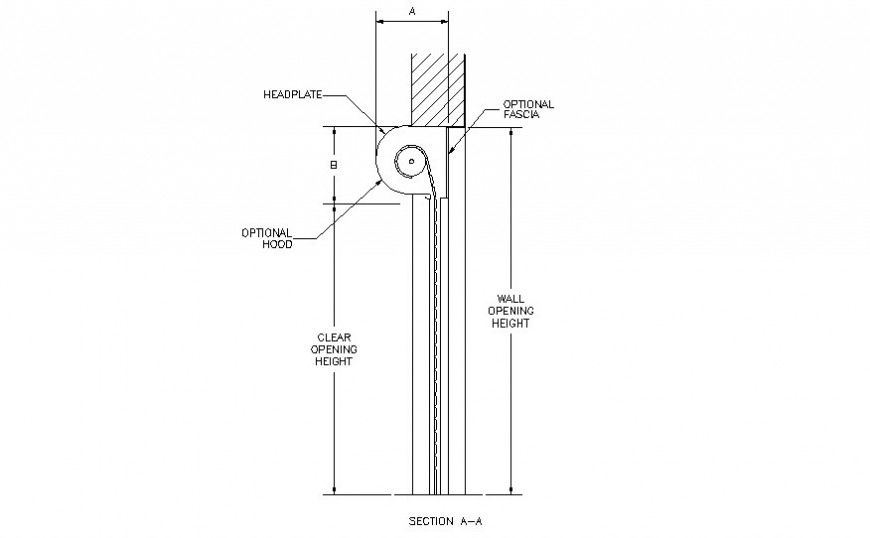Rolling door detail section autocad file
Description
Rolling door detail section autocad file that shows pulley dteails along with wall height details and head plate with naming texts details.
File Type:
DWG
File Size:
27 KB
Category::
Dwg Cad Blocks
Sub Category::
Windows And Doors Dwg Blocks
type:
Gold
Uploaded by:
Eiz
Luna
