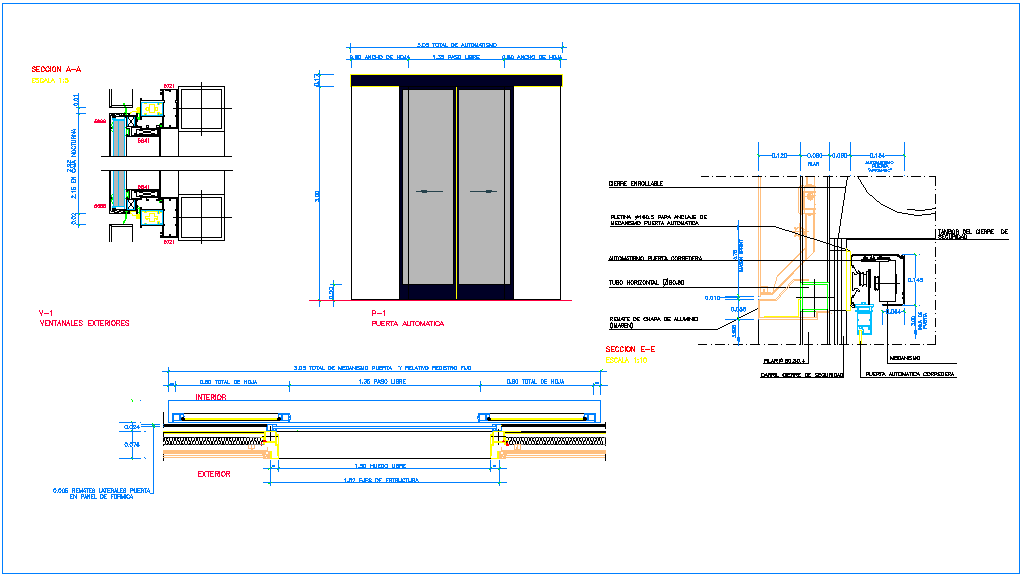Automatic door design
Description
Automatic door design dwg file with view of automatic door,horizontal tube with plate
of aluminium,pillar and mechanism view of automatic door.
File Type:
DWG
File Size:
95 KB
Category::
Dwg Cad Blocks
Sub Category::
Windows And Doors Dwg Blocks
type:
Gold

Uploaded by:
Liam
White
