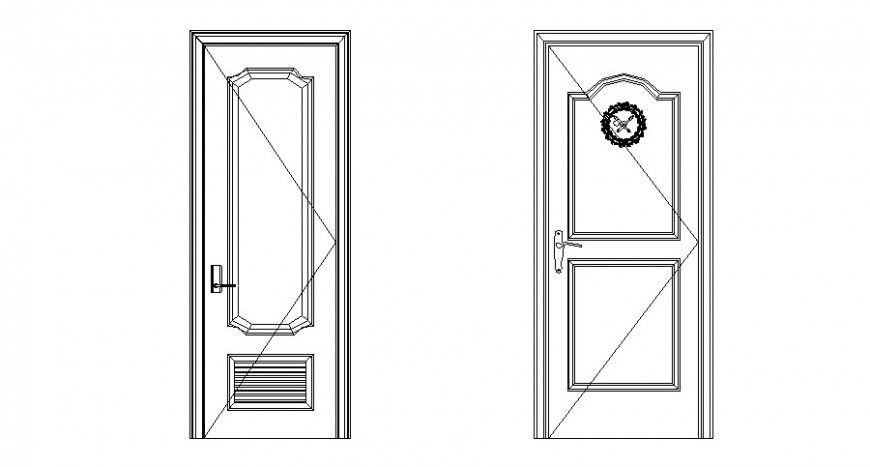Door units design details elevation 2d view autocad software
Description
Door units design details elevation 2d view autocad software that shows door elevation drawings with the design of door blocks and door handle details.
File Type:
DWG
File Size:
402 KB
Category::
Dwg Cad Blocks
Sub Category::
Windows And Doors Dwg Blocks
type:
Gold
Uploaded by:
Eiz
Luna

