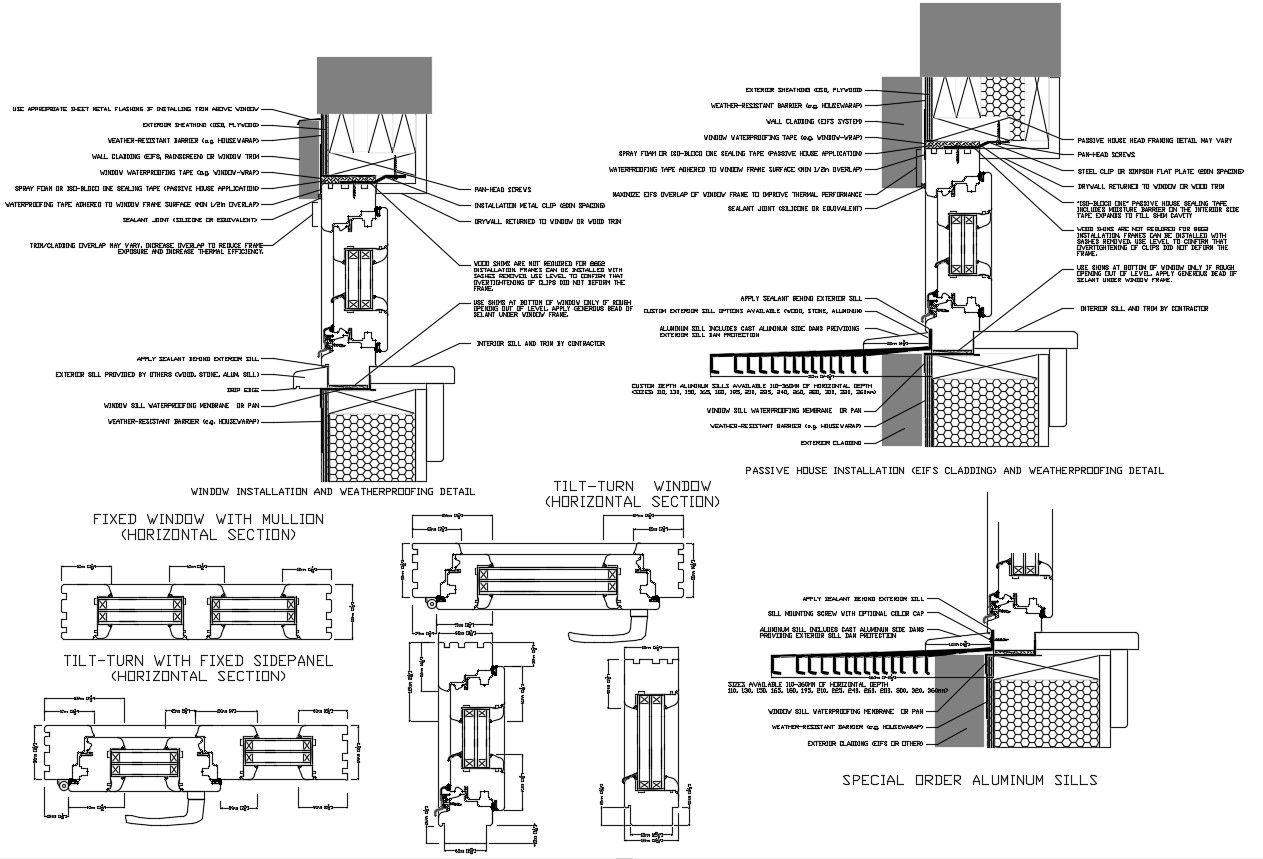Window Waterproofing AutoCAD Drawing
Description
Waterproofing details of house design drawing which shows elements of weatherproofing installed on a window, aluminum sills, etc.
File Type:
DWG
File Size:
644 KB
Category::
Dwg Cad Blocks
Sub Category::
Windows And Doors Dwg Blocks
type:
Gold
Uploaded by:
