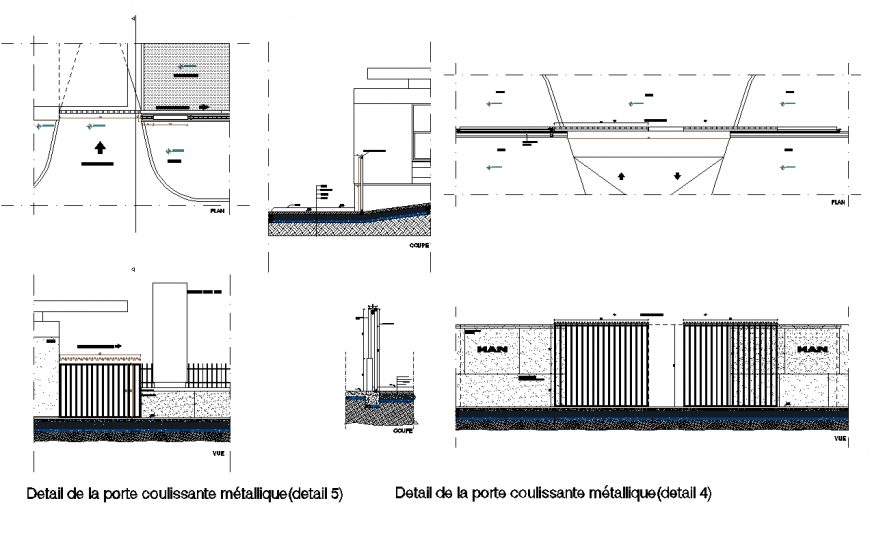Detail of the sliding metal door dwg file
Description
Detail of the sliding metal door dwg file, dimension detail, naming detail, reeling detail, hidden line detail, concrete mortar detail, reinforcement detail, bolt nut detail, leveling detail, etc.
File Type:
DWG
File Size:
1.4 MB
Category::
Dwg Cad Blocks
Sub Category::
Windows And Doors Dwg Blocks
type:
Gold
Uploaded by:
Eiz
Luna
