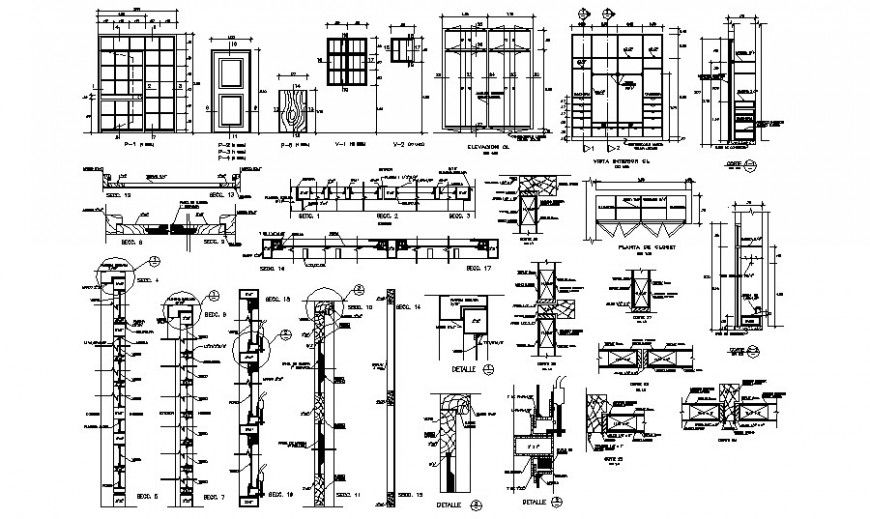Door window drawings detail 2d view autocad file
Description
Door window drawings detail 2d view autocad file that shows door and window blocks details along with lintel and door sectional details. Door and window shape and design details also shown in drawings.
File Type:
DWG
File Size:
405 KB
Category::
Dwg Cad Blocks
Sub Category::
Windows And Doors Dwg Blocks
type:
Gold
Uploaded by:
Eiz
Luna

