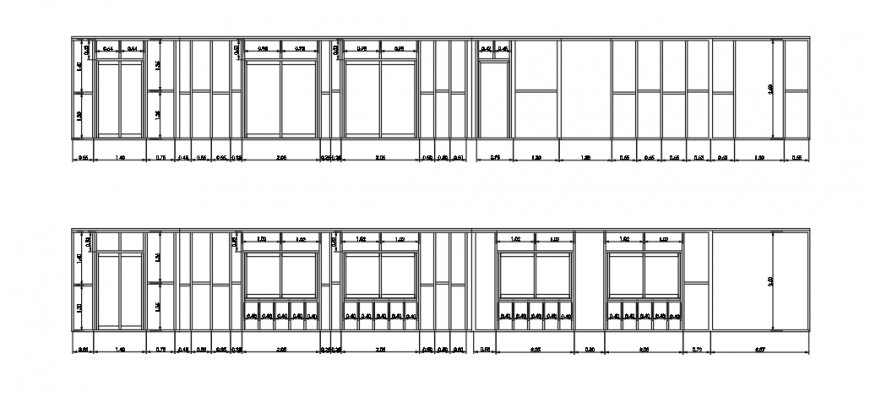Door- Window section design of wood house design drawing
Description
Here the Door- Window section design of wood house design drawing with section detail design drawing in this auto cad file.
File Type:
DWG
File Size:
646 KB
Category::
Dwg Cad Blocks
Sub Category::
Windows And Doors Dwg Blocks
type:
Gold
Uploaded by:
Eiz
Luna
