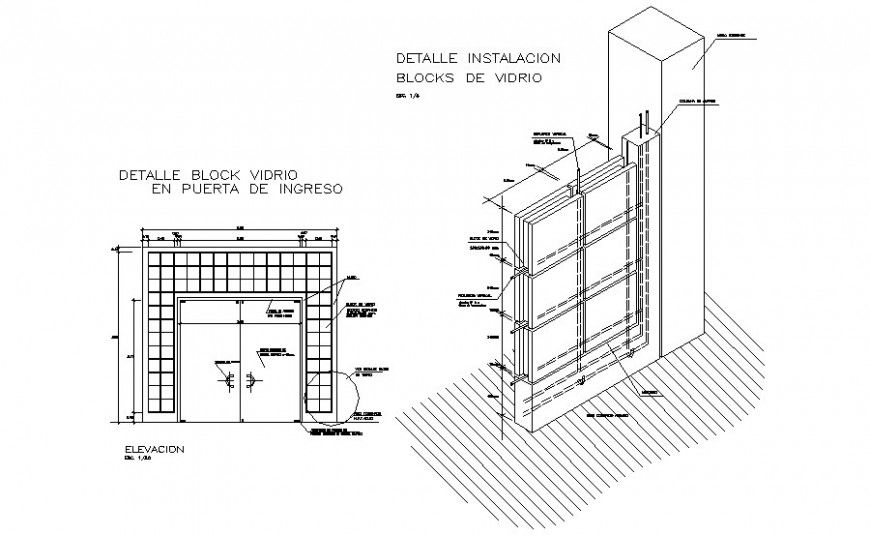Window blocks detail elevation autocad drawing
Description
Window blocks detail elevation autocad drawing which includes dimension and lintel details with an isometric view of the window is also shown in the drawing.
File Type:
DWG
File Size:
30 KB
Category::
Dwg Cad Blocks
Sub Category::
Windows And Doors Dwg Blocks
type:
Gold

Uploaded by:
Eiz
Luna

