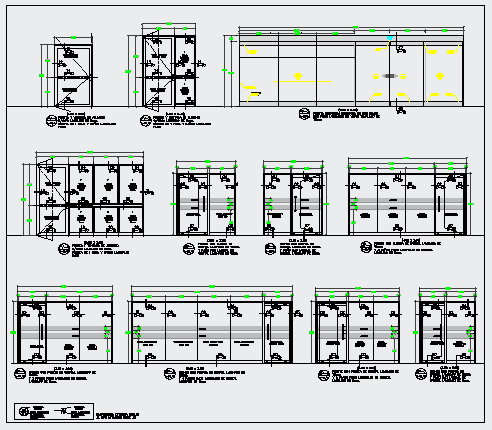Various types of constructive mamps door detail design drawing
Description
Here the Various types of constructive mamps door detail design drawing with plan design, section design and elevation design drawing in this auto cad file.
File Type:
DWG
File Size:
3.7 MB
Category::
Dwg Cad Blocks
Sub Category::
Windows And Doors Dwg Blocks
type:
Gold
Uploaded by:
zalak
prajapati
