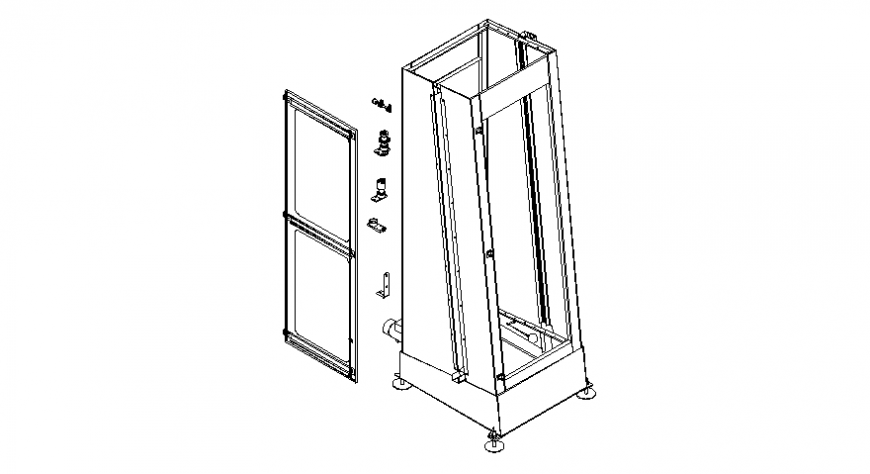Door blocks and other mechanical units details in autocad file
Description
Door blocks and other mechanical units details in autocad file that shows door isometric view details with base supporters details and other mechanical units details.
File Type:
DWG
File Size:
254 KB
Category::
Dwg Cad Blocks
Sub Category::
Windows And Doors Dwg Blocks
type:
Gold
Uploaded by:
Eiz
Luna

