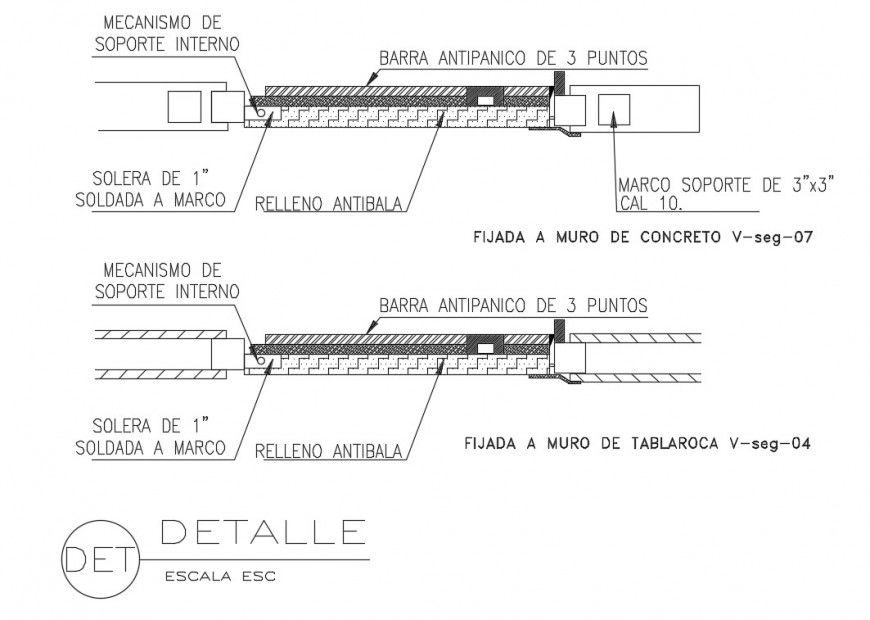Emergency door plant cad drawing details dwg file
Description
Emergency door plant cad drawing details that includes a detailed view of door details, fixed to door, three point antipanic bar, internal support mechanism, fillling details, dimensions details and much more of door details.
File Type:
DWG
File Size:
26 KB
Category::
Dwg Cad Blocks
Sub Category::
Windows And Doors Dwg Blocks
type:
Gold

Uploaded by:
Eiz
Luna
