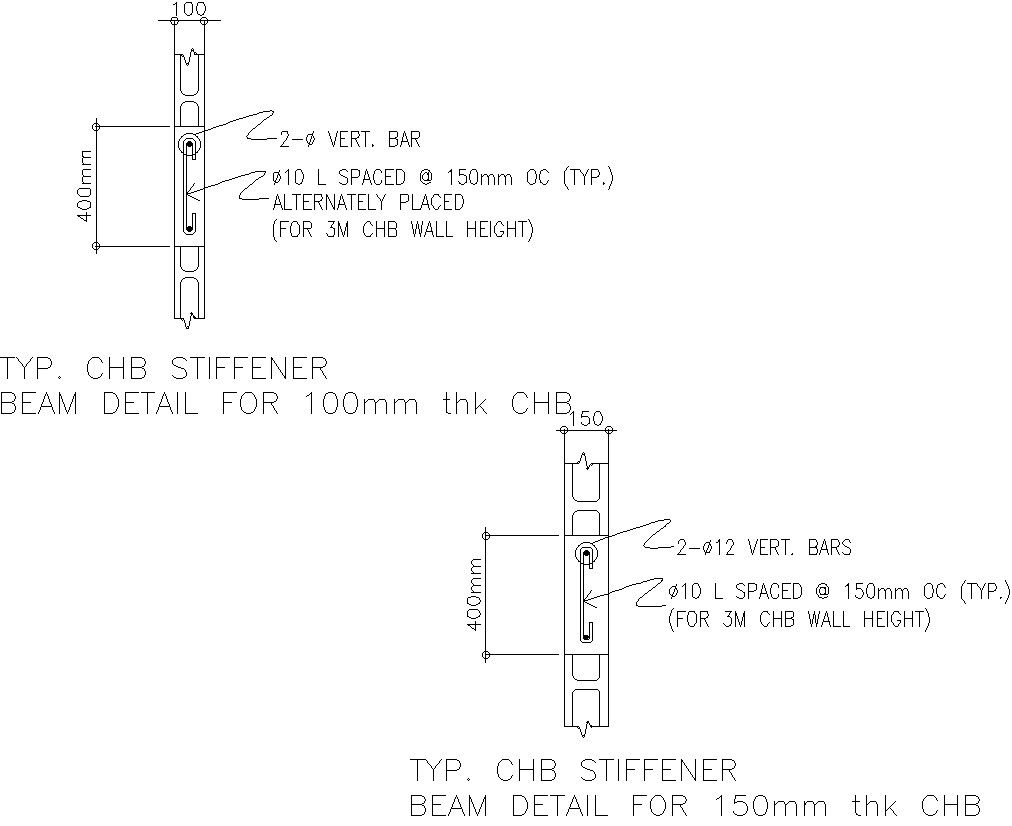Beam detailing autocad file, cad drawing , dwg format
Description
Beam detailing including 100mm thk chb stiffener , 2mm vertical bar , 150mm oc alternative placed , 3m chb wall height , for more details of Beam detailing download autocad file, cad drawing , dwg format
File Type:
DWG
File Size:
35.8 MB
Category::
Dwg Cad Blocks
Sub Category::
Windows And Doors Dwg Blocks
type:
Gold
Uploaded by:
zalak
prajapati

