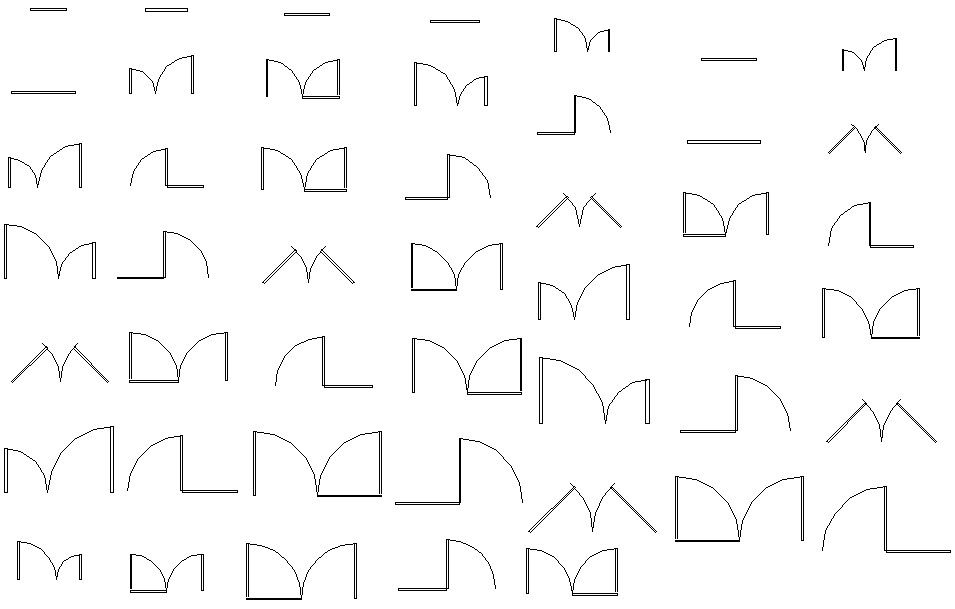Door Plan AutoCAD blocks free download
Description
Door plan CAD free blocks download file which shows the single and double door plan.
File Type:
DWG
File Size:
97 KB
Category::
Dwg Cad Blocks
Sub Category::
Windows And Doors Dwg Blocks
type:
Free
Uploaded by:
