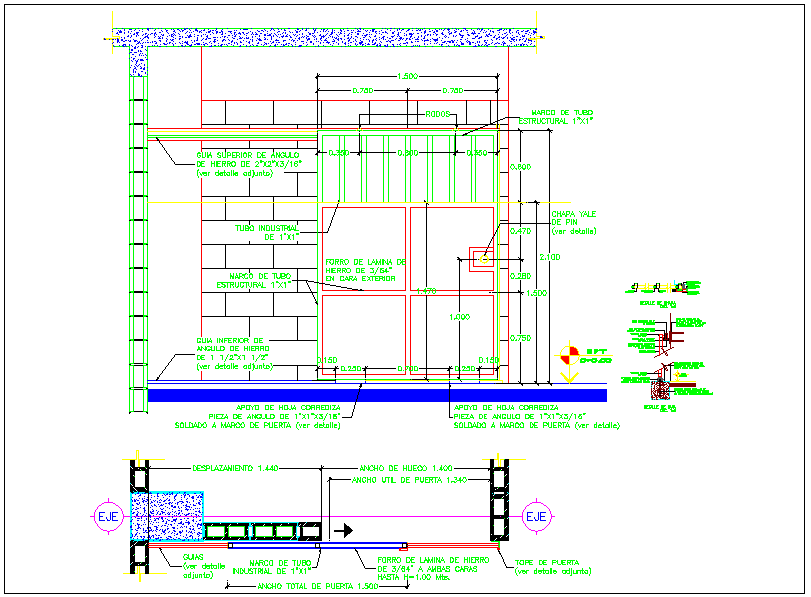Sliding door design with guide
Description
Sliding door design with guide dwg file with view of sliding door view with dimensional
detail and guide and tube frame view and view of roads.
File Type:
DWG
File Size:
41 KB
Category::
Dwg Cad Blocks
Sub Category::
Windows And Doors Dwg Blocks
type:
Gold

Uploaded by:
Liam
White

