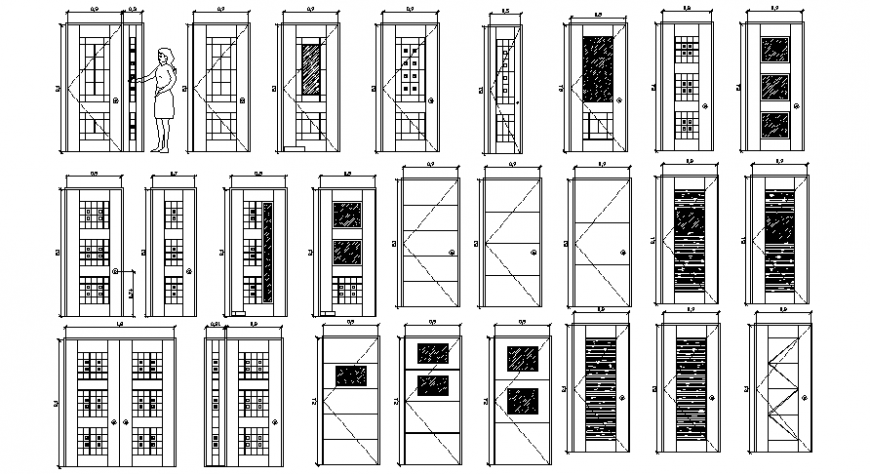Different types of door block design 2d view dwg file
Description
Different types of door block design 2d view dwg file that includes door design blocks shape and design details.
File Type:
DWG
File Size:
85 KB
Category::
Dwg Cad Blocks
Sub Category::
Windows And Doors Dwg Blocks
type:
Gold
Uploaded by:
Eiz
Luna

