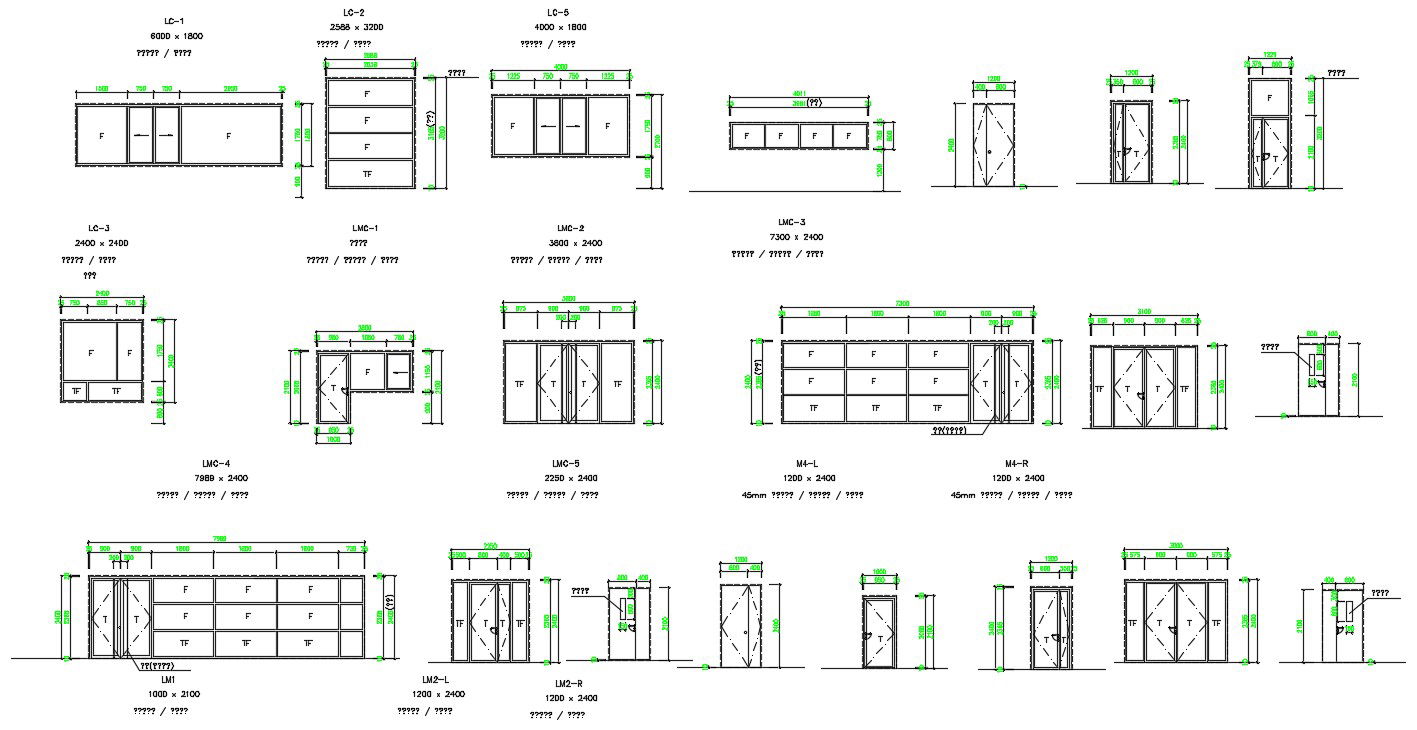Door Window Facade Design 2d AutoCAD Blocks
Description
CAD drawing details of door and window library elevation design that shows door and window units dimension and size detail's download file for free.
File Type:
DWG
File Size:
330 KB
Category::
Dwg Cad Blocks
Sub Category::
Windows And Doors Dwg Blocks
type:
Free

Uploaded by:
akansha
ghatge

