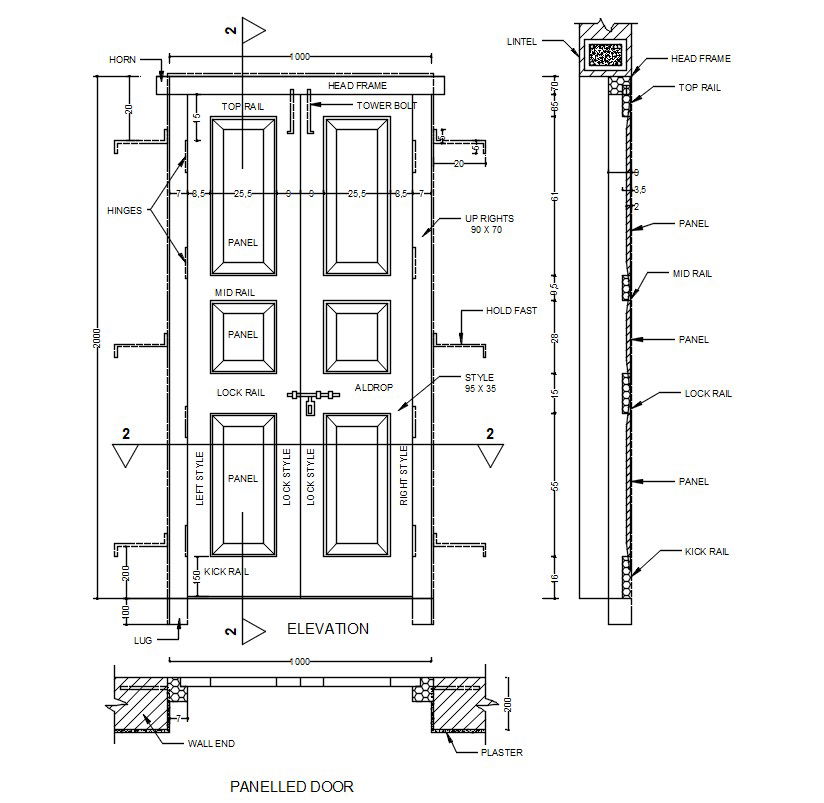Panelled Door DWG File Showing Elevation, Section, and Plan Views
Description
This AutoCAD DWG file provides a detailed drawing of a panelled door, including elevation, section, and plan views with precise dimensions. Perfect for architects, interior designers, and construction professionals, it ensures accurate representation and easy integration into larger architectural plans. The drawing enhances project planning and visualization, helping professionals design functional and aesthetically pleasing interiors.
File Type:
DWG
File Size:
62 KB
Category::
Dwg Cad Blocks
Sub Category::
Windows And Doors Dwg Blocks
type:
Gold

Uploaded by:
JOHN
TITUS
