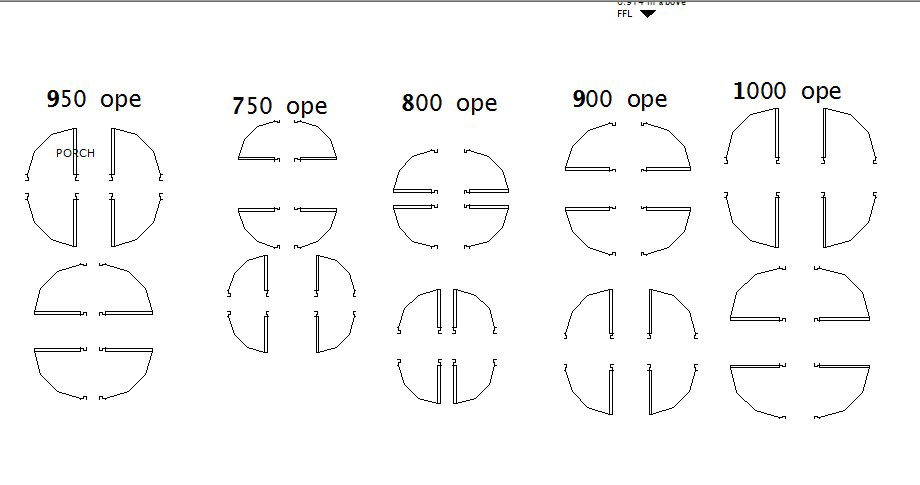Multiple indoor doors blocks details dwg file
Description
Multiple indoor doors blocks details that includes a detailed view of multiple indoor door blocks with colors details, size details, type details etc for multi purpose uses for cad projects.
File Type:
DWG
File Size:
396 KB
Category::
Dwg Cad Blocks
Sub Category::
Windows And Doors Dwg Blocks
type:
Free
Uploaded by:
