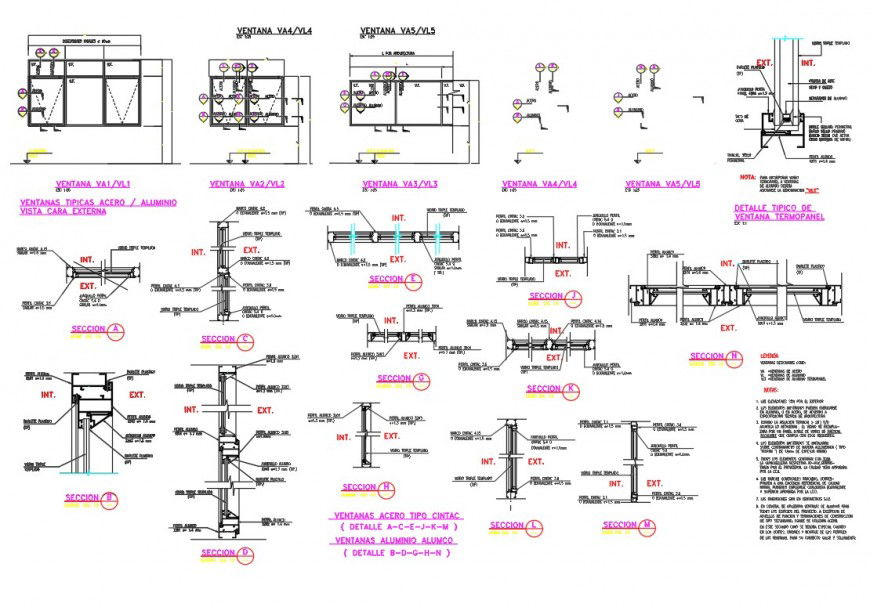Window section and elevation plan detail
Description
Window section and elevation plan detail, specification detail, dimension detail, naming detail, reinforcement detail, bolt nut detail, internal and external window detail, etc.
File Type:
DWG
File Size:
194 KB
Category::
Dwg Cad Blocks
Sub Category::
Windows And Doors Dwg Blocks
type:
Gold
Uploaded by:
Eiz
Luna
