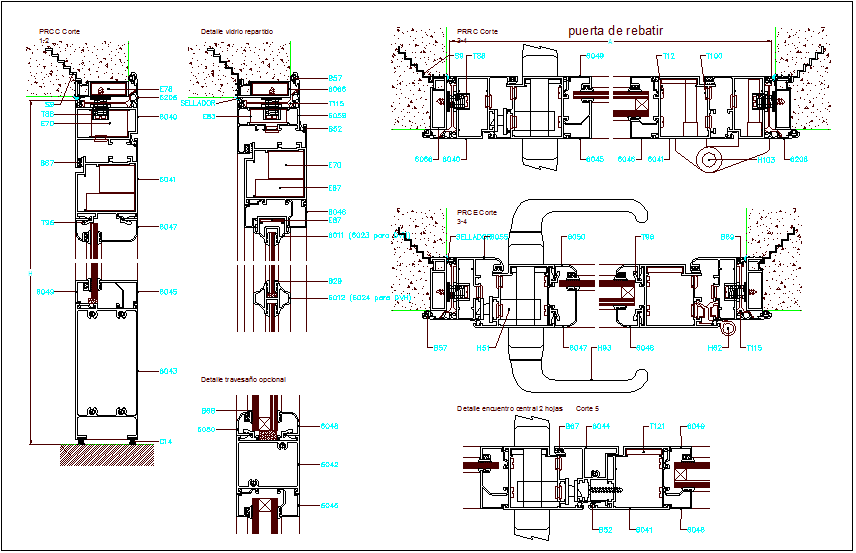Sliding door to rebut design view dwg file
Description
Sliding door to rebut design view dwg file with view of sliding door side view and mechanism view of sliding door and view of concrete and wheel view with detail
view of door design.
File Type:
DWG
File Size:
295 KB
Category::
Dwg Cad Blocks
Sub Category::
Windows And Doors Dwg Blocks
type:
Gold
Uploaded by:

