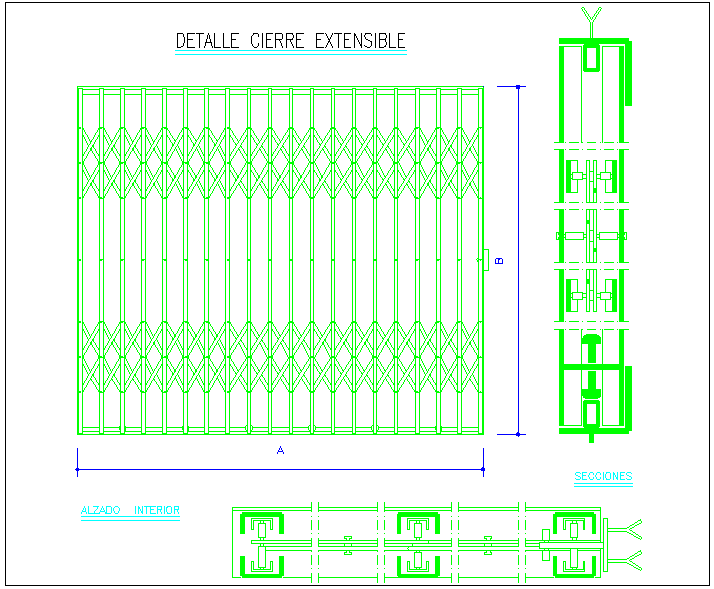Extensible closer detail with sectional view
Description
Extensible closer detail with sectional view dwg file with grill type view with square bar
and sectional view with view of closer in Extensible closer detail with sectional view.
File Type:
DWG
File Size:
25 KB
Category::
Dwg Cad Blocks
Sub Category::
Windows And Doors Dwg Blocks
type:
Gold

Uploaded by:
Liam
White

