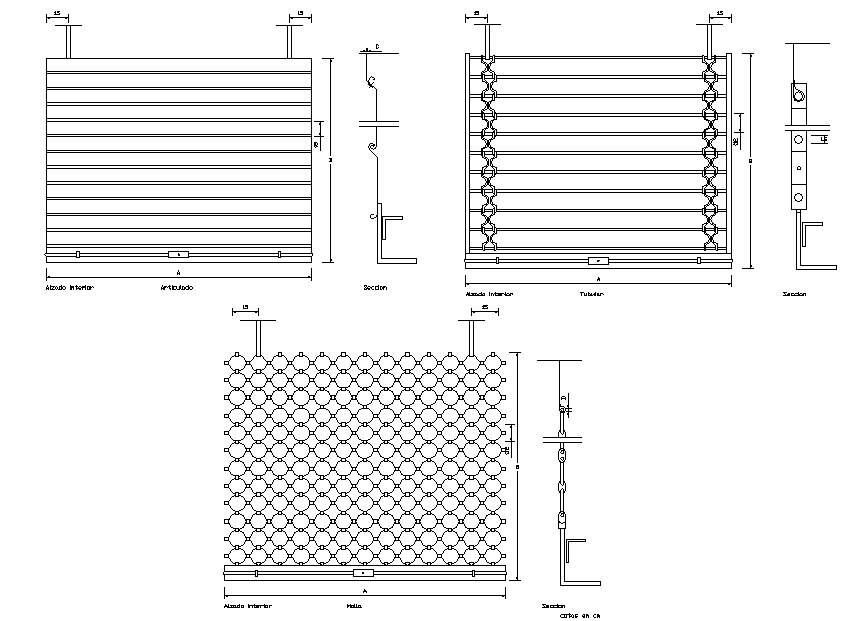Shop Roller shutter
Description
Shop Roller shutter DWG file, A roller shutter, roller door or sectional overhead door is a type of door or window shutter consisting of many horizontal slats hinged together. Shop Roller shutter Design, Shop Roller shutter Detail.
File Type:
DWG
File Size:
52 KB
Category::
Dwg Cad Blocks
Sub Category::
Windows And Doors Dwg Blocks
type:
Free

Uploaded by:
Harriet
Burrows
