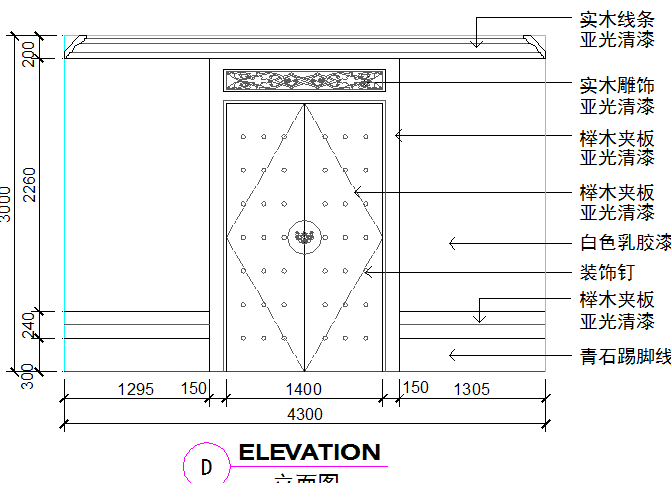Front door and wall cad elevation design dwg file
Description
Front door and wall cad elevation design dwg file.
Front door and wall cad elevation design that includes a detailed view of front door elevation, door design, door elevation, dimensions and much more of door and wall design.
File Type:
DWG
File Size:
23 KB
Category::
Dwg Cad Blocks
Sub Category::
Windows And Doors Dwg Blocks
type:
Gold
Uploaded by:

