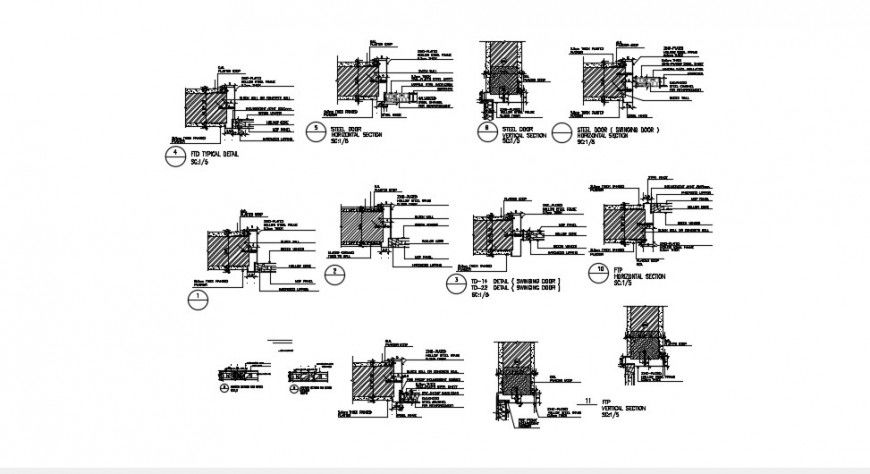steel door horizontal section detail
Description
2d cad drawing of door installation cad file includes all dimension detail and description detail, typical horizontal swinging elevation door detail, download in a free cad file and get more details about door installation.
File Type:
DWG
File Size:
250 KB
Category::
Dwg Cad Blocks
Sub Category::
Windows And Doors Dwg Blocks
type:
Gold
Uploaded by:
Eiz
Luna

