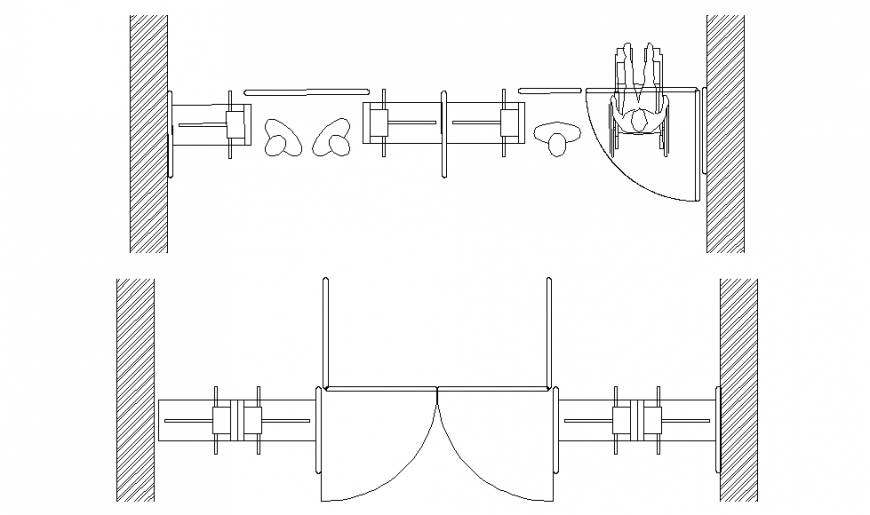Main Entry Counter Design Block Detail
Description
Main Entry Counter Design Block Detail, Main Entry Open Door Plan Detail & Section cutting plan Detail & Side Cutting Wall Drawing detail.
File Type:
DWG
File Size:
235 KB
Category::
Dwg Cad Blocks
Sub Category::
Windows And Doors Dwg Blocks
type:
Gold
Uploaded by:
Eiz
Luna

