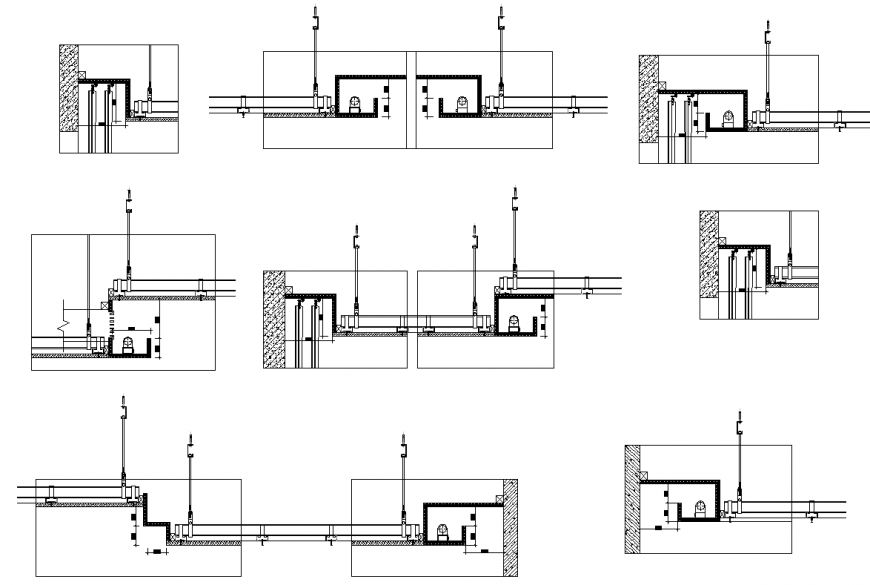Section of door plan detail dwg file
Description
Section of door plan detail dwg file, dimension detail, naming detail, hatching detail, concrete mortar detail, reinforcement detail, nut bolt detail, not to scale detail, hidden line tail, steel framing detail, cut out detail, etc.
File Type:
DWG
File Size:
461 KB
Category::
Dwg Cad Blocks
Sub Category::
Windows And Doors Dwg Blocks
type:
Gold
Uploaded by:
Eiz
Luna
