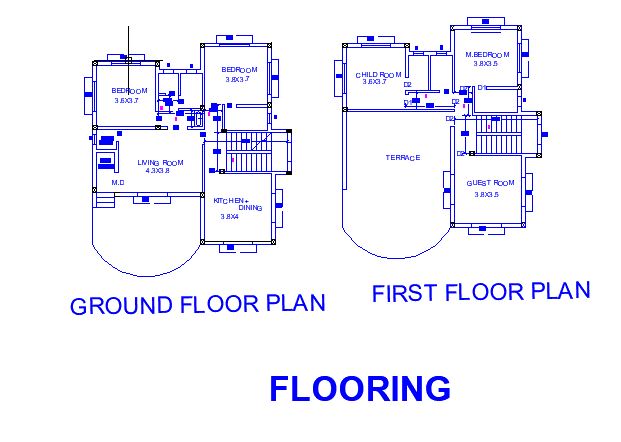G+1 Flooring Layout
Description
These plan are also included that there is all information about the flooring . and all the details are also provided with legend block dwg are also mentioned in these plan.
File Type:
DWG
File Size:
125 KB
Category::
Dwg Cad Blocks
Sub Category::
Windows And Doors Dwg Blocks
type:
Gold
Uploaded by:
Vitthal
Gadhave

