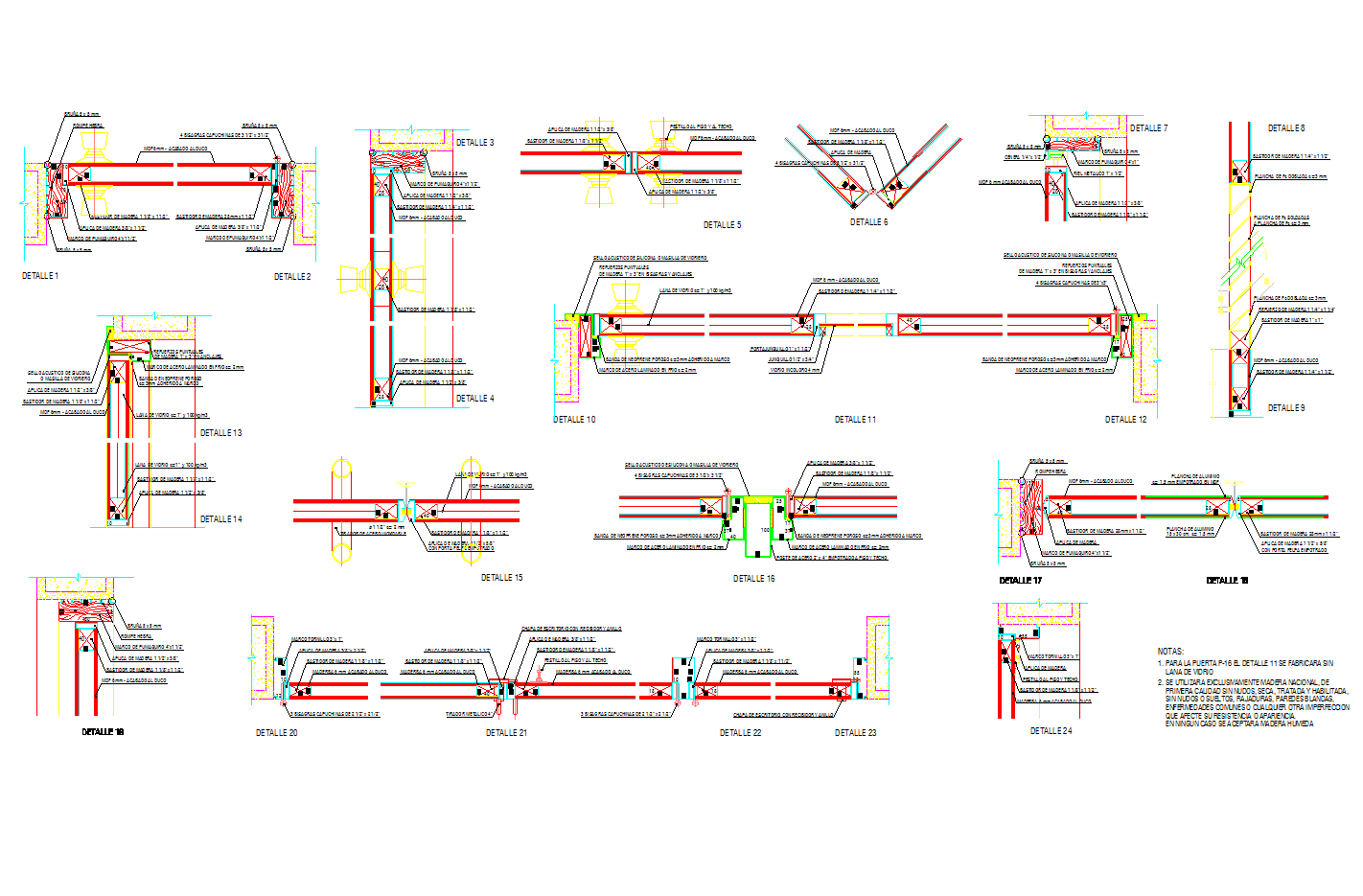Window opening detail drawing
Description
Window opening detail include plan, elevations and sections detail of window. This drawing made in autocad dwg format.
File Type:
DWG
File Size:
449 KB
Category::
Dwg Cad Blocks
Sub Category::
Windows And Doors Dwg Blocks
type:
Gold
Uploaded by:
K.H.J
Jani
