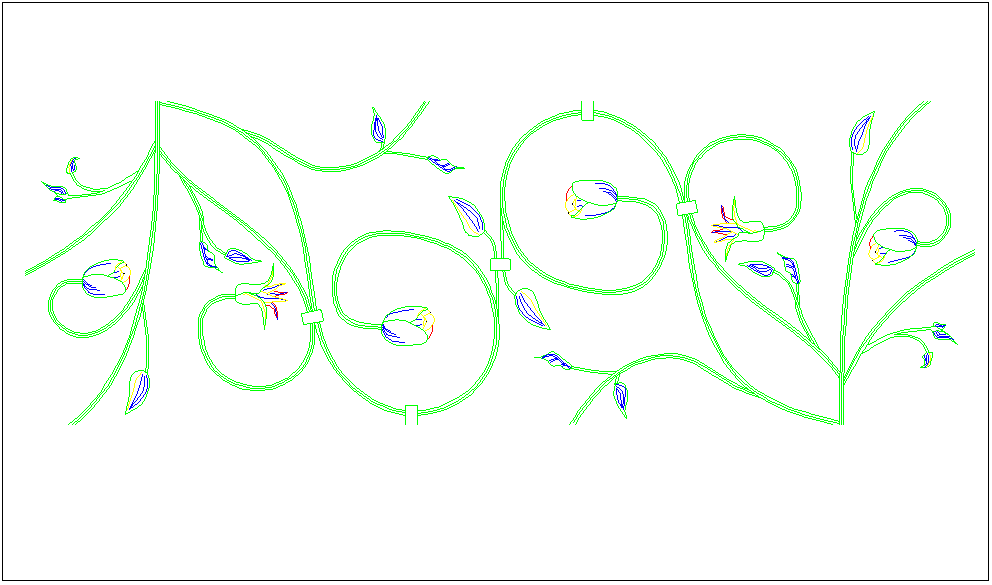Flower shape design with forged work
Description
Flower shape design with forged work dwg file with view of flower shaped design .
File Type:
DWG
File Size:
40 KB
Category::
Dwg Cad Blocks
Sub Category::
Windows And Doors Dwg Blocks
type:
Free

Uploaded by:
Liam
White
